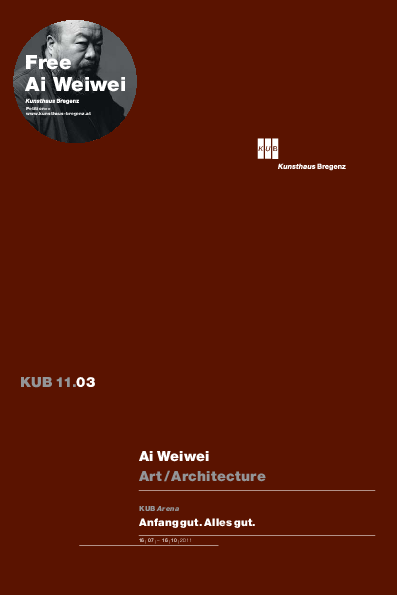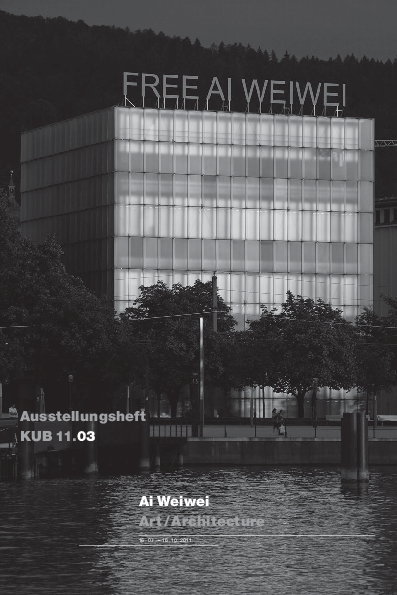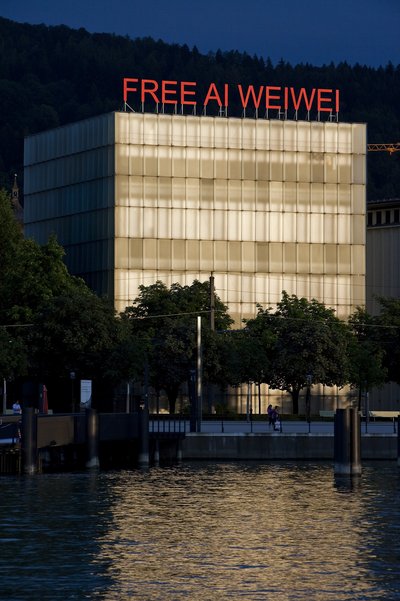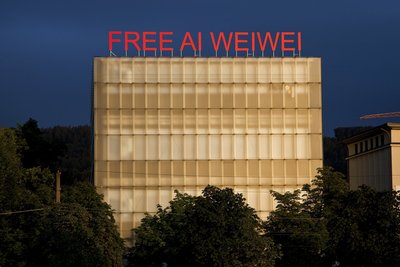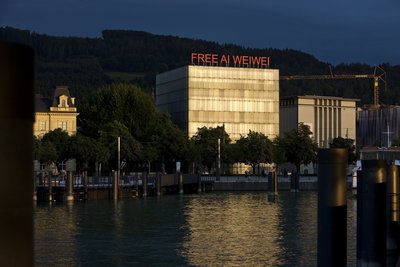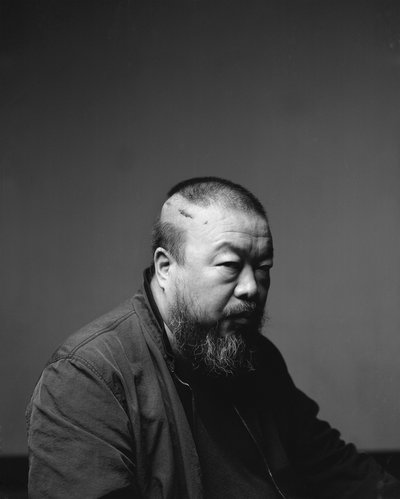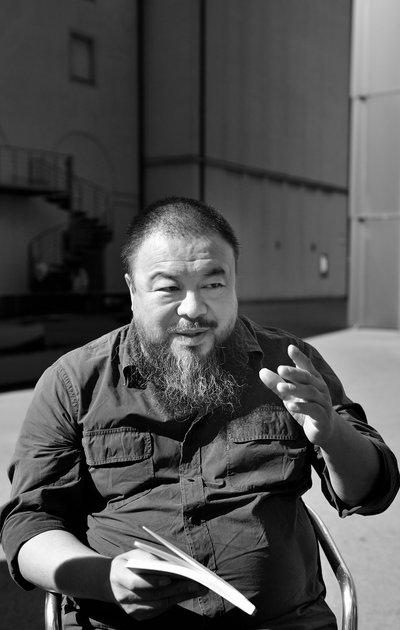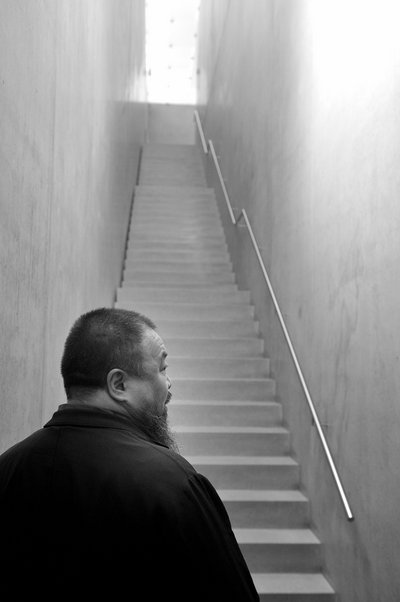For inquiries concerning the reproduction of images in news media, books and catalogues and for marketing purposes such as illustrated brochures, posters, advertisements, invitations, etc. please contact Mag. Martina Feurstein m.feurstein@~@kunsthaus-bregenz.at
These pictures may only be used in connection with the coverage of exhibitions in the Kunsthaus Bregenz and referring to the following copyright!
Audio and video material for the current exhibition by Anne Imhof is available upon request from Martina Feurstein m.feurstein@~@kunsthaus-bregenz.at
KUB 11.03
Ai Weiwei
16 | 07 – 16 | 10 | 2011
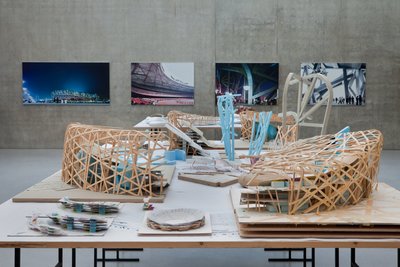
National Stadium
Main stadium for the 2008 Olympic Games
Herzog & de Meuron in collaboration with Ai Weiwei
Exhibition view first floor, Kunsthaus Bregenz
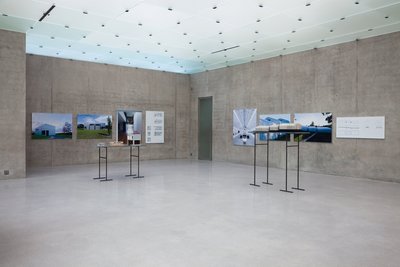
Tsai Residence, 2005 - 2008
Artfarm, 2008
HHF architects + Ai Weiwei
Exhibition view first floor, Kunsthaus Bregenz
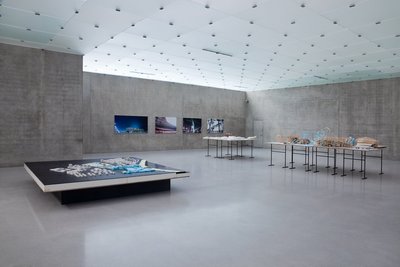
National Stadium
Main Stadium for the 2008 Olympic Games
Jindong Development Area, 2003 - 2006
Herzog & de Meuron in collaboration with Ai Weiwei
Exhibition view first floor, Kunsthaus Bregenz
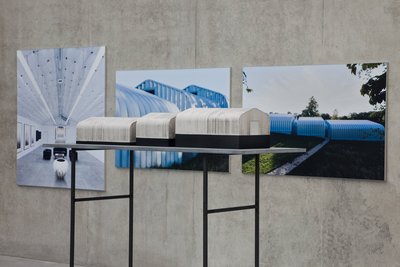
Artfarm, 2008
HHF architects + Ai Weiwei
Exhibition view first floor, Kunsthaus Bregenz
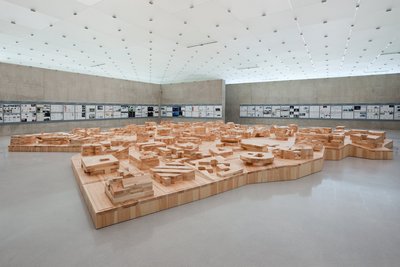
Ordos 100, 2011
Exhibition view second floor, Kunsthaus Bregenz
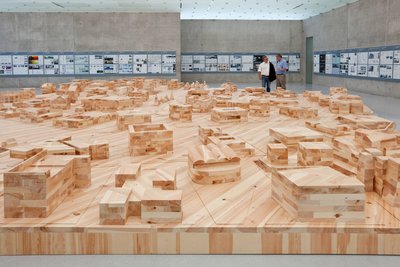
Ordos 100, 2011
Exhibition view second floor, Kunsthaus Bregenz
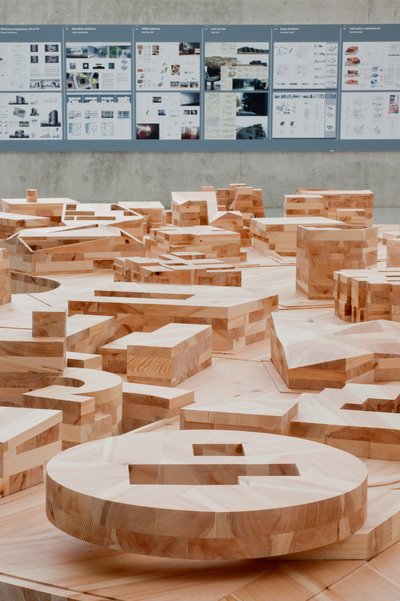
Ordos 100, 2011
Exhibition view second floor, Kunsthaus Bregenz
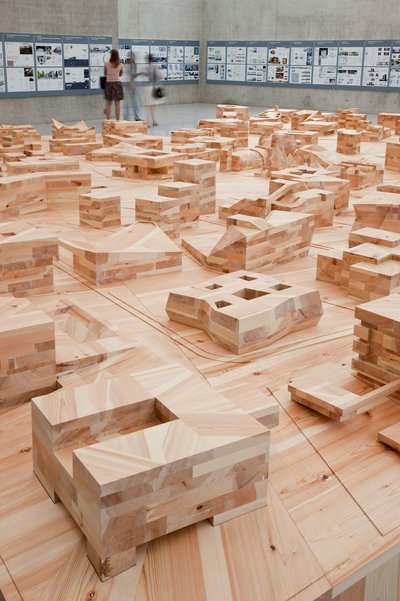
Ordos 100, 2011
Exhibition view second floor, Kunsthaus Bregenz
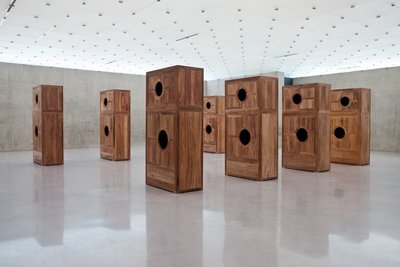
Moon Chest, 2008
Huanghuali wood
8 parts
320 x 160 x 80 cm
Exhibition view third floor, Kunsthaus Bregenz
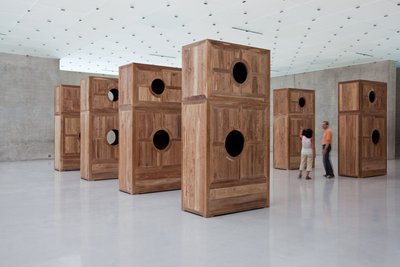
Moon Chest, 2008
Huanghuali wood
8 parts
320 x 160 x 80 cm
Ausstellungsansicht 3. OG, Kunsthaus Bregenz
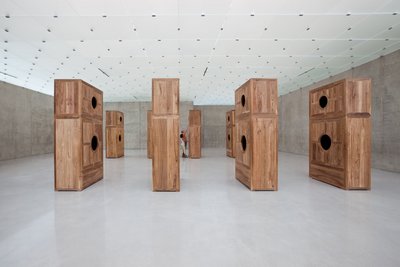
Moon Chest, 2008
Huanghuali wood
8 parts
320 x 160 x 80 cm
Exhibition view third floor, Kunsthaus Bregenz
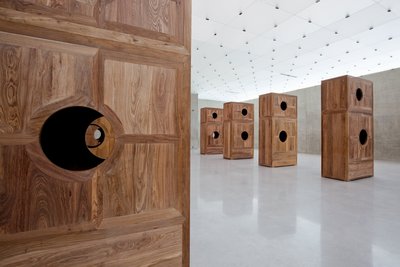
Ai Weiwei Moon Chest, 2008
Huanghuali wood
8 parts
320 x 160 x 80 cm
Exhibition view third floor, Kunsthaus Bregenz
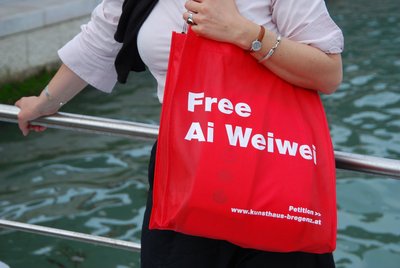
KUB solidarity action at the Venice Biennale 2011
Distribution of 5000 bags at the preview with the imprint "Free Ai Weiwei". and the reference to the petition of the Kunsthaus Bregenz
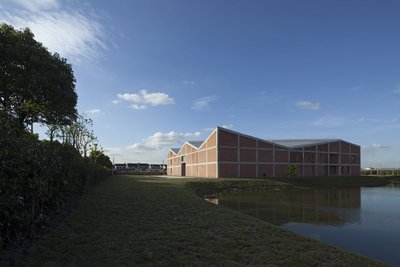
Studio complex designed by Ai Weiwei / FAKE Design in Shanghai, China, demolished in January 2011
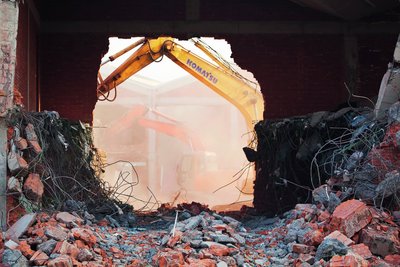
Studio complex designed by Ai Weiwei / FAKE Design in Shanghai, China, demolished in January 2011
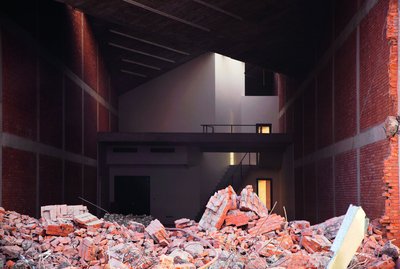
Studio complex designed by Ai Weiwei / FAKE Design in Shanghai, China, demolished in January 2011
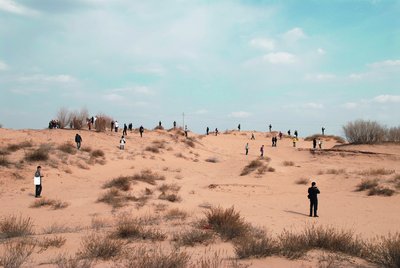
The ORDOS 100 architects wander across the dunes in search of their assigned plots.
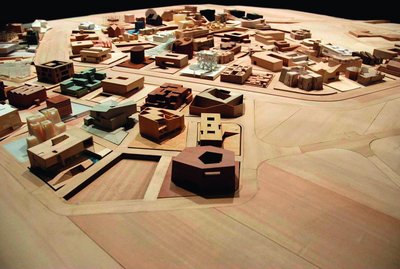
Model of the overall plan by Ai Weiwei / FAKE Design (2008) into which the models of the ORDOS 100 architects were inserted in a scale of 1:500.
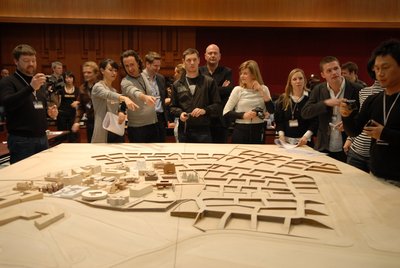
The overall plan designed by Ai Weiwei / FAKE Design for the project ORDOS 100
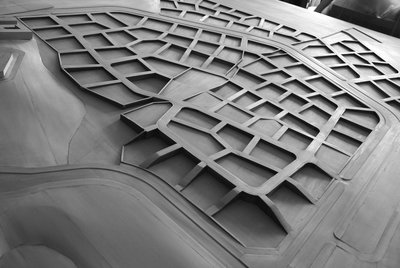
The overall plan designed by Ai Weiwei / FAKE Design for the project ORDOS 100
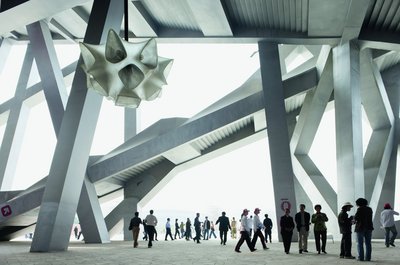
National Stadium, main stadium for the Olympic Games, 2008
Beijing, China, competition 2002,
Execution 2004 - 2008
Design consortium:
Herzog & de Meuron, Basel, Switzerland; Ove Arup & Par tners Hong Kong Ltd,
Kowloon, Hong Kong, China; China Architectural Design & Research Group, Beijing, China.
In collaboration with: Ai Weiwei, Beijing, China, Artistic Advisor.
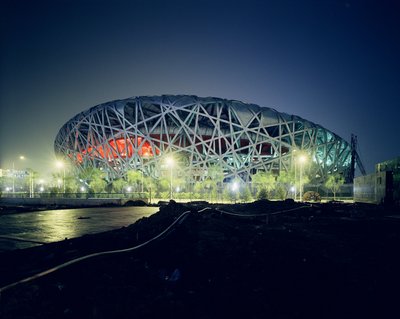
National Stadium Beijing for the 2008 Olympic Games, 2005 - 2008,
100 C-prints
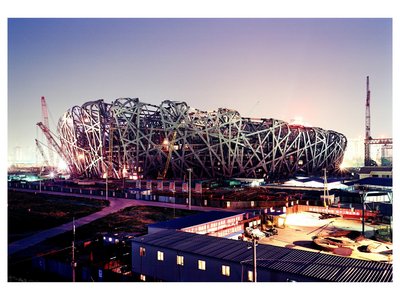
National Stadium Beijing for the 2008 Olympic Games
10.7. 2006
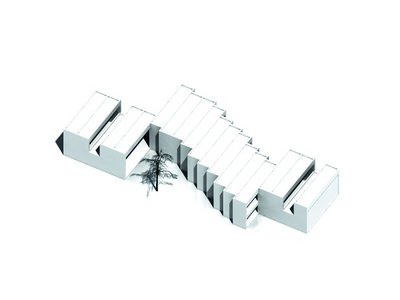
Five Houses, 2008 –
Location still unknown
Project authors:
HHF architects + Ai Weiwei
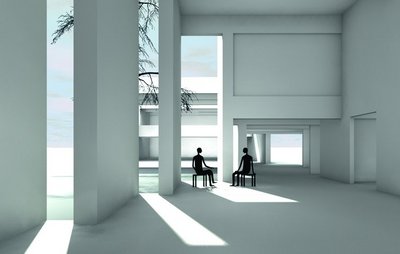
Five Houses, 2008 –
Location still unknown
Project authors:
HHF architects + Ai Weiwei
