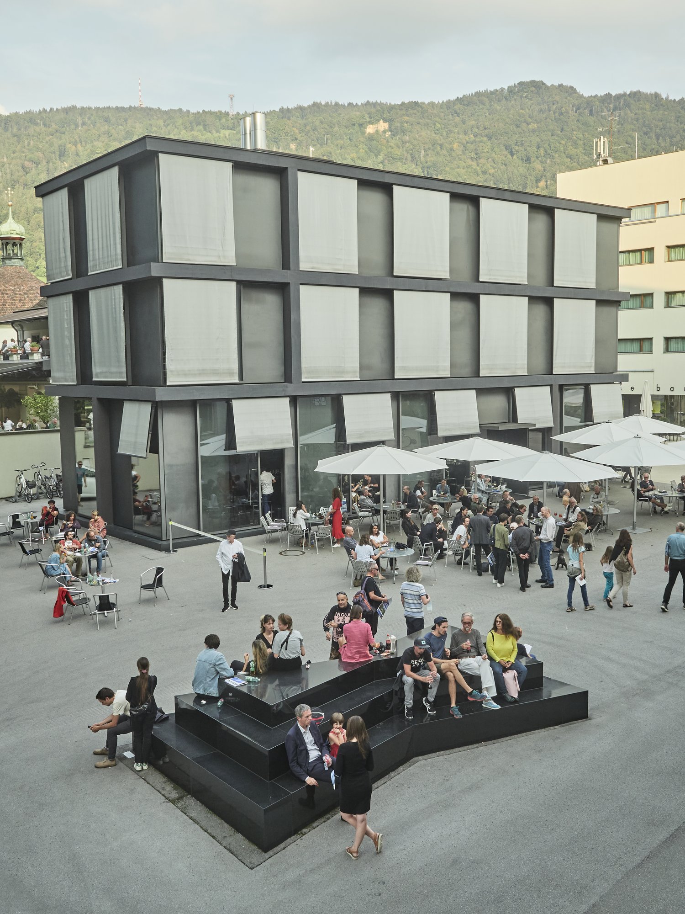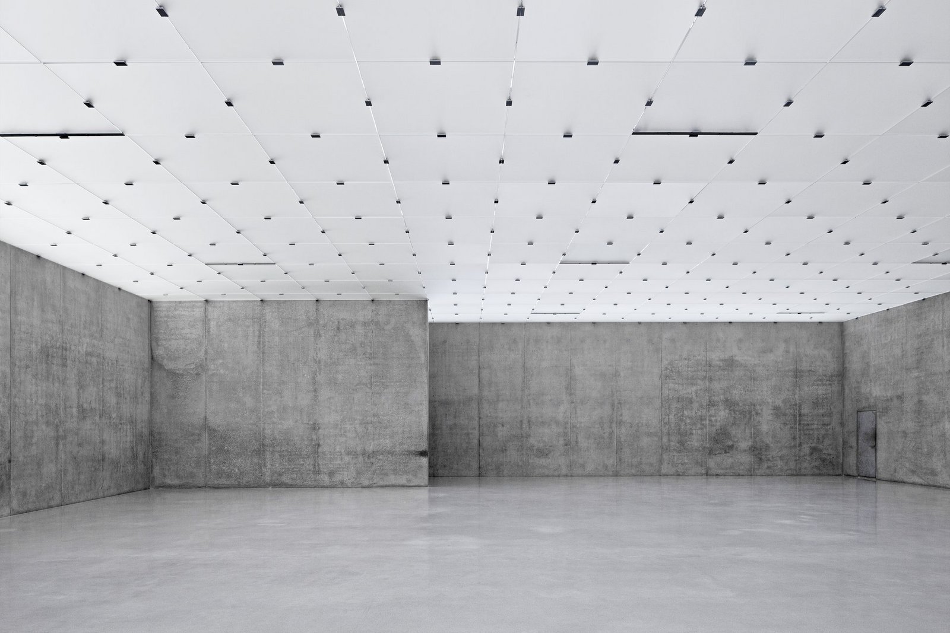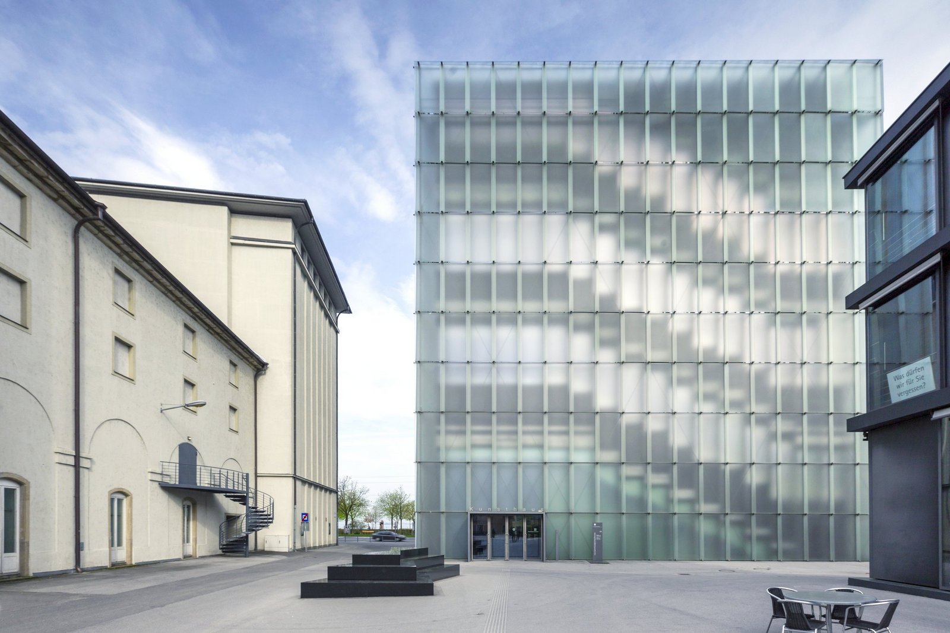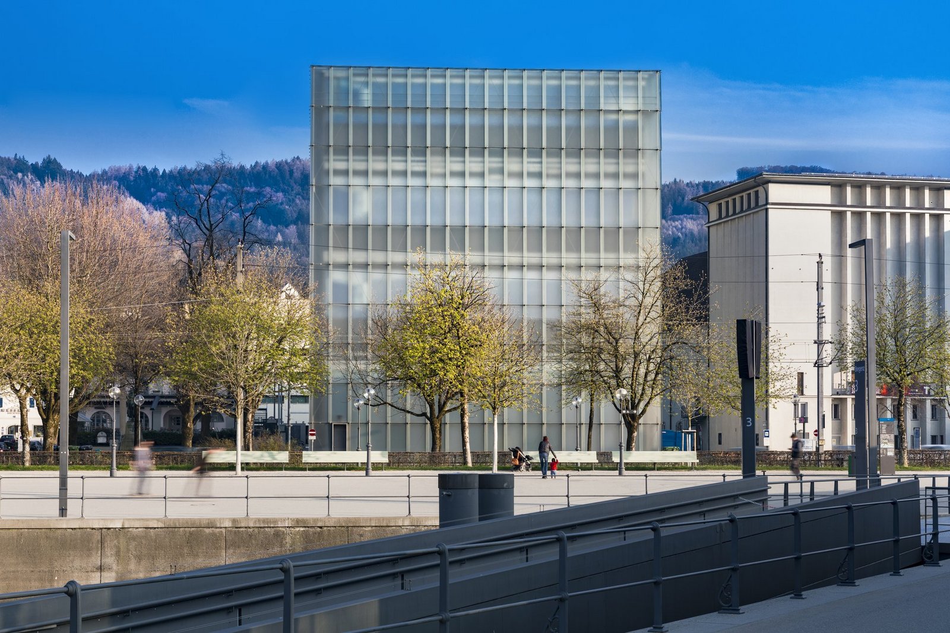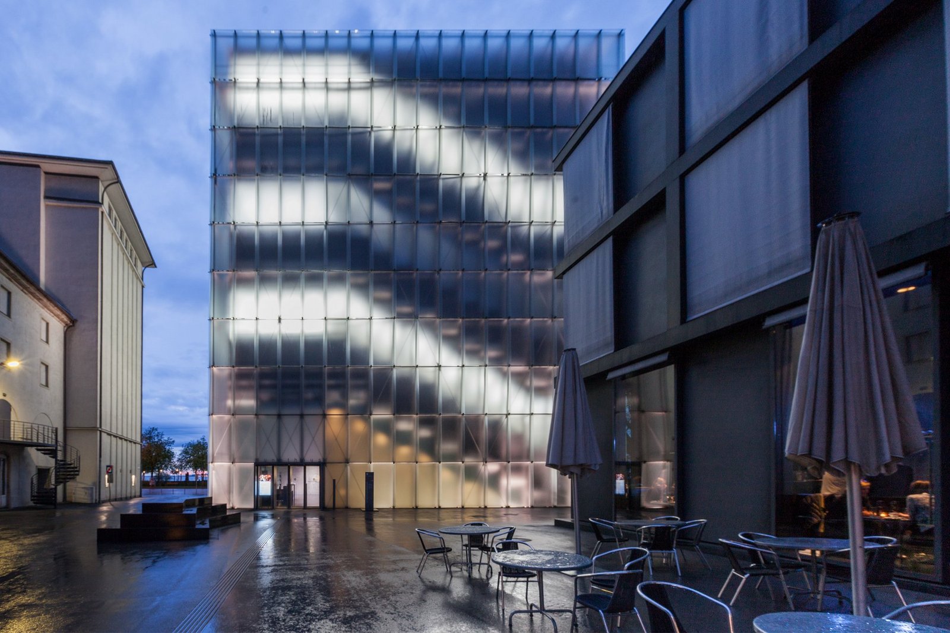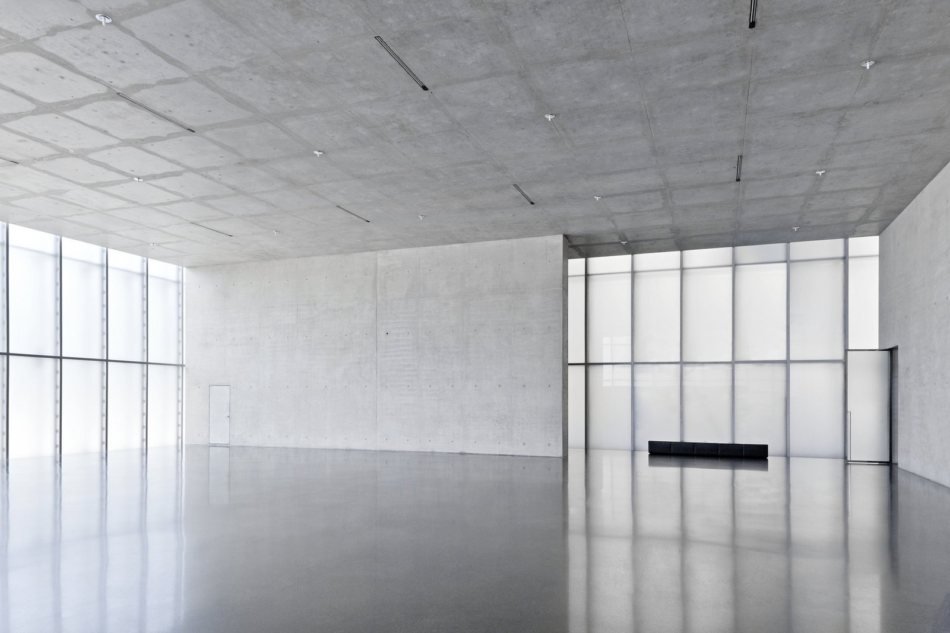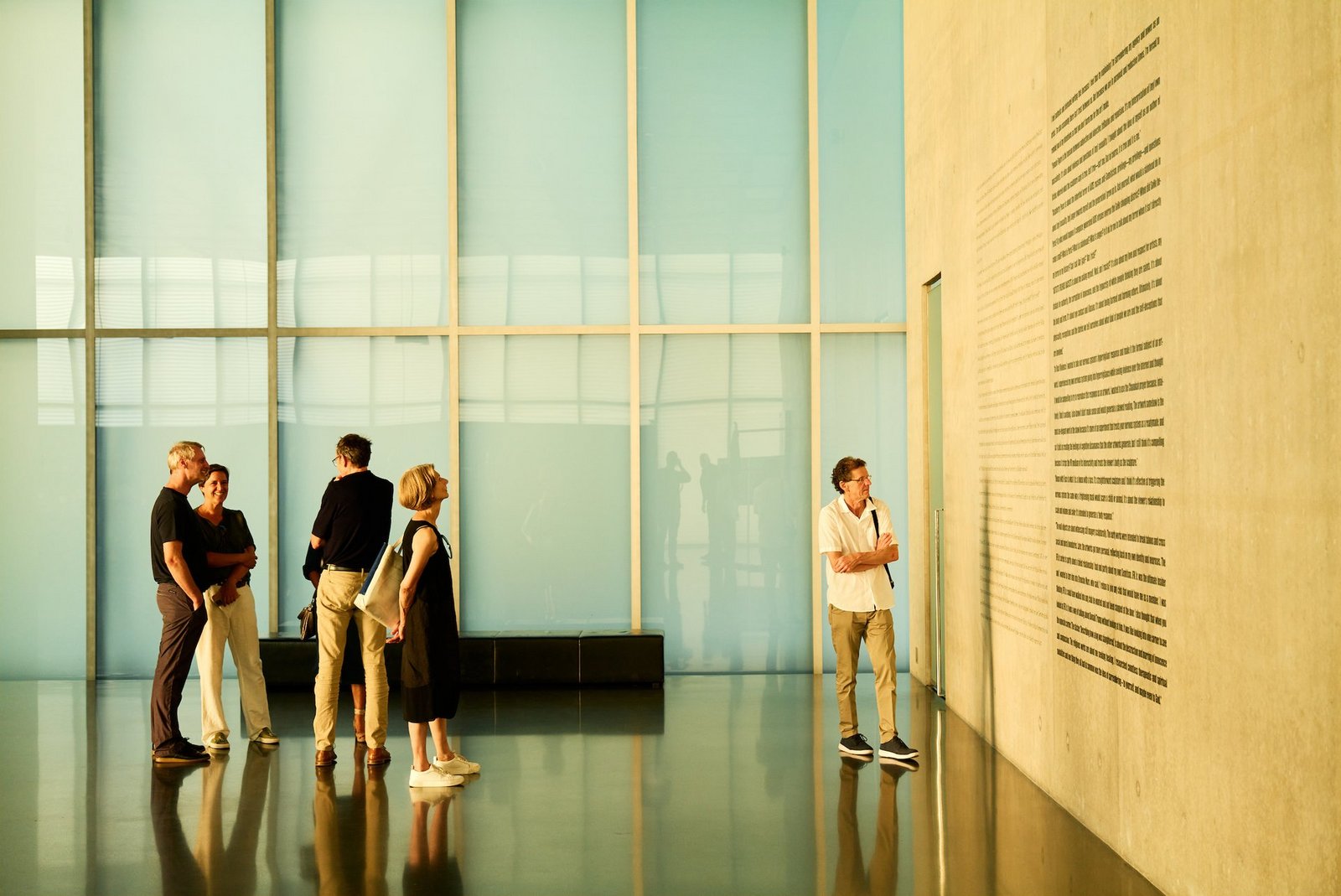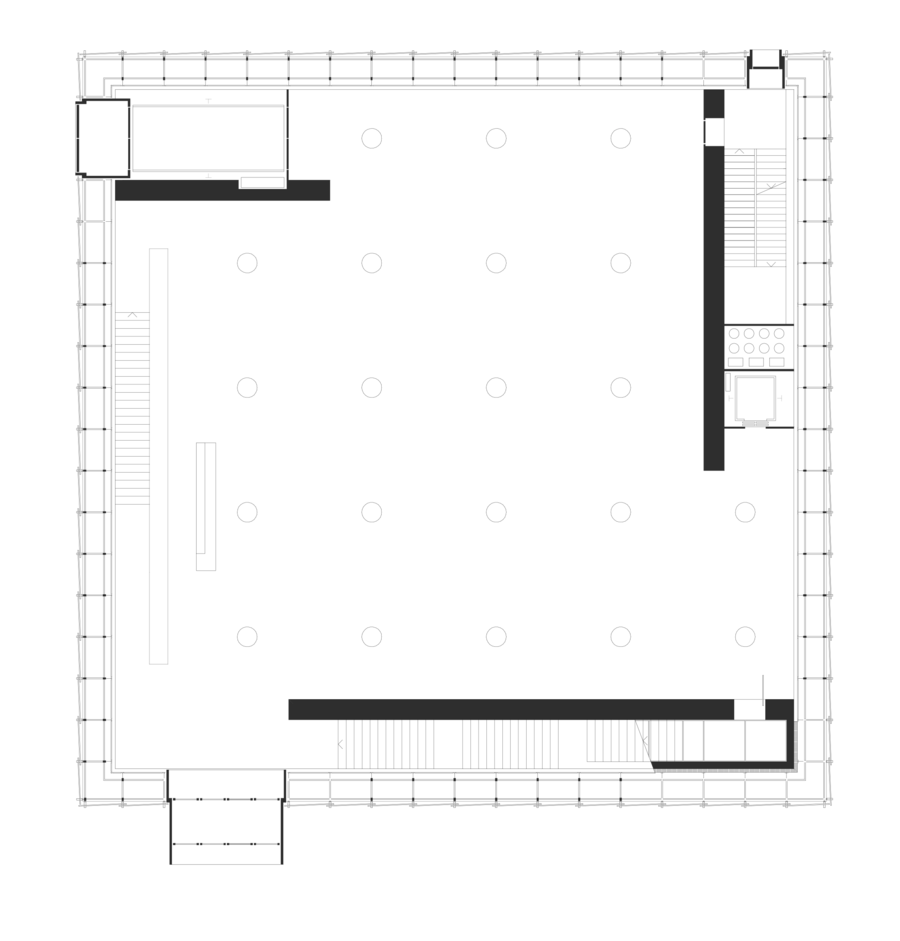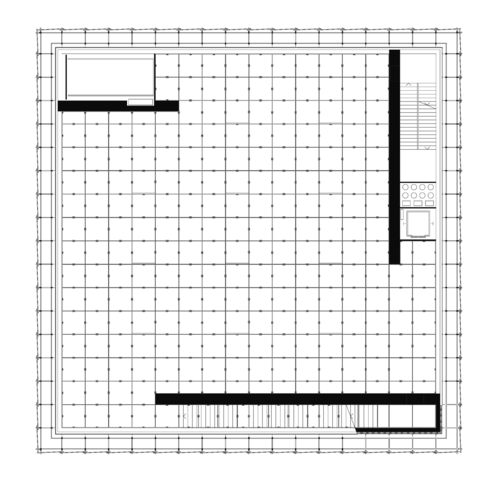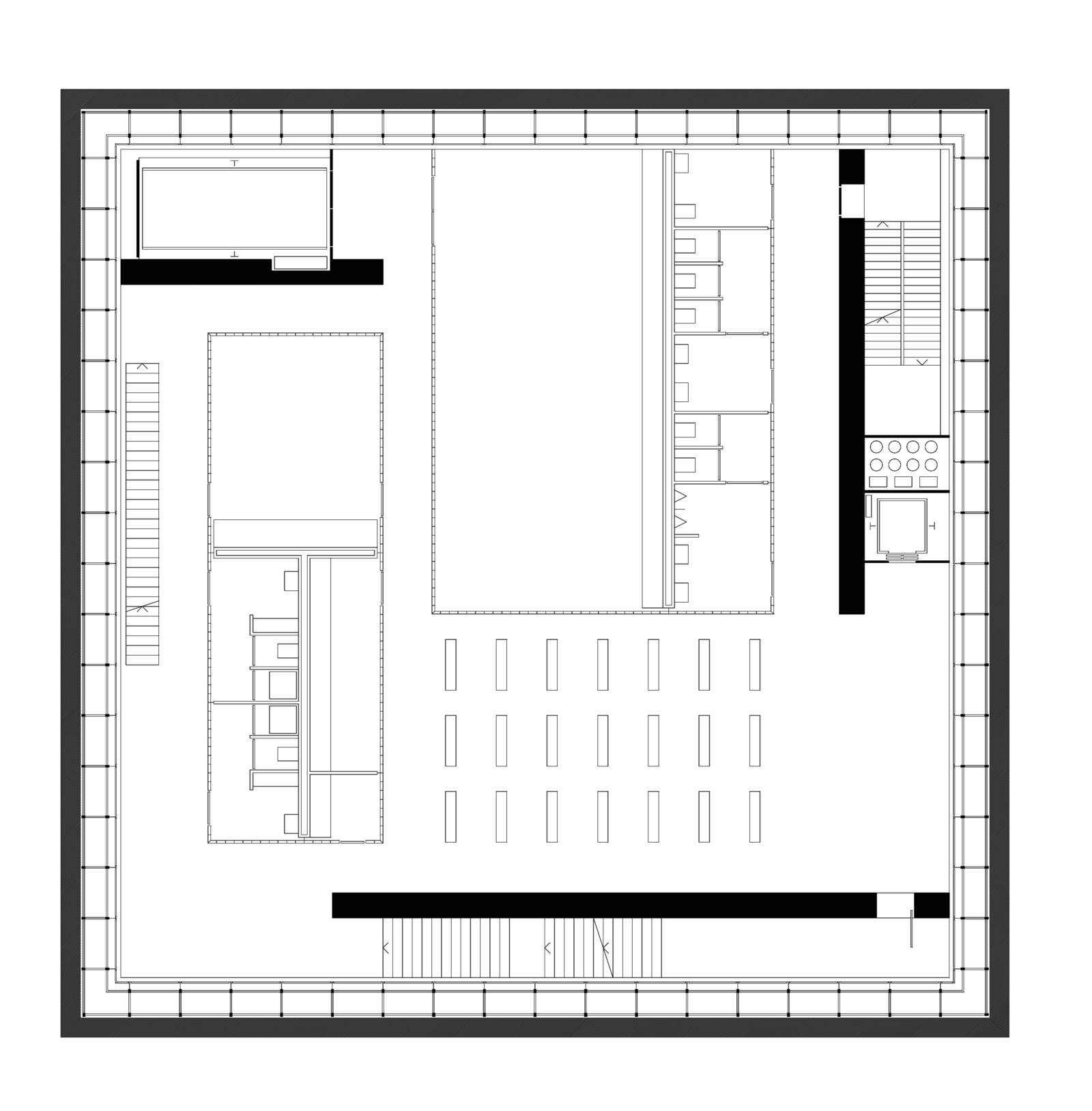Start here
Architecture
The actual task of a museum, namely to be a place for works of art and a place for people who would like to encounter these works of art in peace, were the ones the Swiss architect Peter Zumthor committed himself to, in his own words, in his design for Kunsthaus Bregenz.
"The Kunsthaus is located in the light of Lake Constance. A body made of glass paneling, steel, and a stony mass from cast concrete, generating structure and space within the building. Seen from the outside, the building resembles a filament. It absorbs the changing light of the sky, the misty light of the lake, emanates light and color and, depending on the angle of view, the time of day, and the weather, permits something of an insight into its own inner life."
Peter Zumthor
Virtual Tour
Discover Kunsthaus Bregenz on your own terms and get to know every corner of this building by Peter Zumthor.

Lighting System
Kunsthaus Bregenz was designed as a building to be illuminated by daylight. The daylight initially permeates the façade constructed of glass paneling, it is then directed via ribbon windows into an interim space and from there through the daylight ceilings into the three upper floors. Refracted three times (glass façade, double glazing, daylight ceiling), the daylight illuminates the exhibition spacees with varying intensity, depending on the time of day and season.
The daylight ceilings consist fo etched glass paneling whose edges are not attached to each other, but are rather suspended from the concrete ceiling on hundreds of thin steel rods. Within the approximately 2 m high intermin space, the daylight is supplemented, when required, by artificial light sources that maintain the natural appearance of the lighting. The especially designed pendant lights (235 per floor) can be controlled individually or as a group and continually adjusted.
Construction
The discrete design of the façade and core of Kunsthaus Bregenz was made possible by a skeleton construction that is usually to be found in high-rise buildings: structural elements inside assume the load-bearing functions instead of the outer walls – in KUB these are three vertical slabs of exposed concrete, each approximately 72 cm thick that extend through all levels. They serve, at the same time, to structure the interior. Since all the infrastructure is located behind the three concrete slabs this has enabled the creation of expansive, column-free exhibition spaces.
Site and Design
Kunsthaus Bregenz, under construction from 1994 to 1997 and opened in 1997, was designed by the Swiss architect Peter Zumthor. Peter Zumthor's buildings always address the site whre they are located. Although a free-standing building, Kunsthaus Bregenz integrates with the existing row of public buildings and interacts with its environment – water, light, and civic life.
Façade
The glass façade of the Kunsthaus Bregenz confers the large architectural structure with a transparent lightness. It also acts as a weatherproof membrane and is an essential component of the building's lighting system. The 712 panels of etched glass, each 1.72 x 2.93 m, absorb the changing light of the sky, filter it, and guide it into the building's various levels. The façade is self-supporting, structurally independent of the actual building – it envelops the free-standing concrete structure like a double casing: a steel truss framework accommodating both the glass panels on the outside and the thermal façade on the inside. There is a 90 cm gap between the exterior and interior glazing, which is equipped with four lift cabins enabling maintenance and servicing of the façade, as well as spotlights that illuminate the Kunsthaus at night.

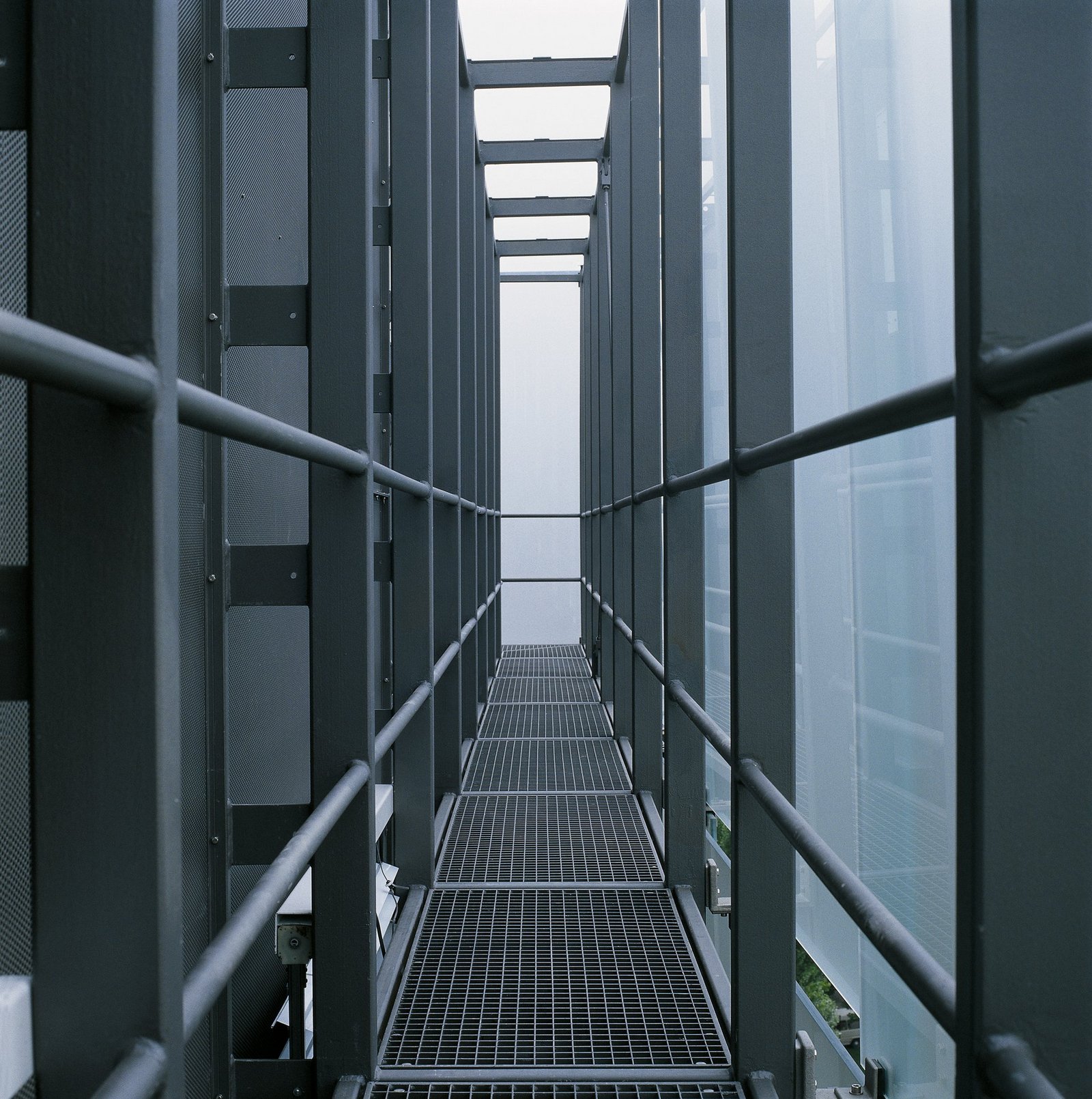
Interior Materials
Smooth, untextured panels were used to form the velvety, lustrous exposed concrete walls of Kunsthaus Bregenz.The terrazzo floor was applied directly to the floor slab. Terrazzo without expansion joints is unusual for the large areas that can be found in KUB where ventilation slots along the outer walls absorb the tension in the floor.

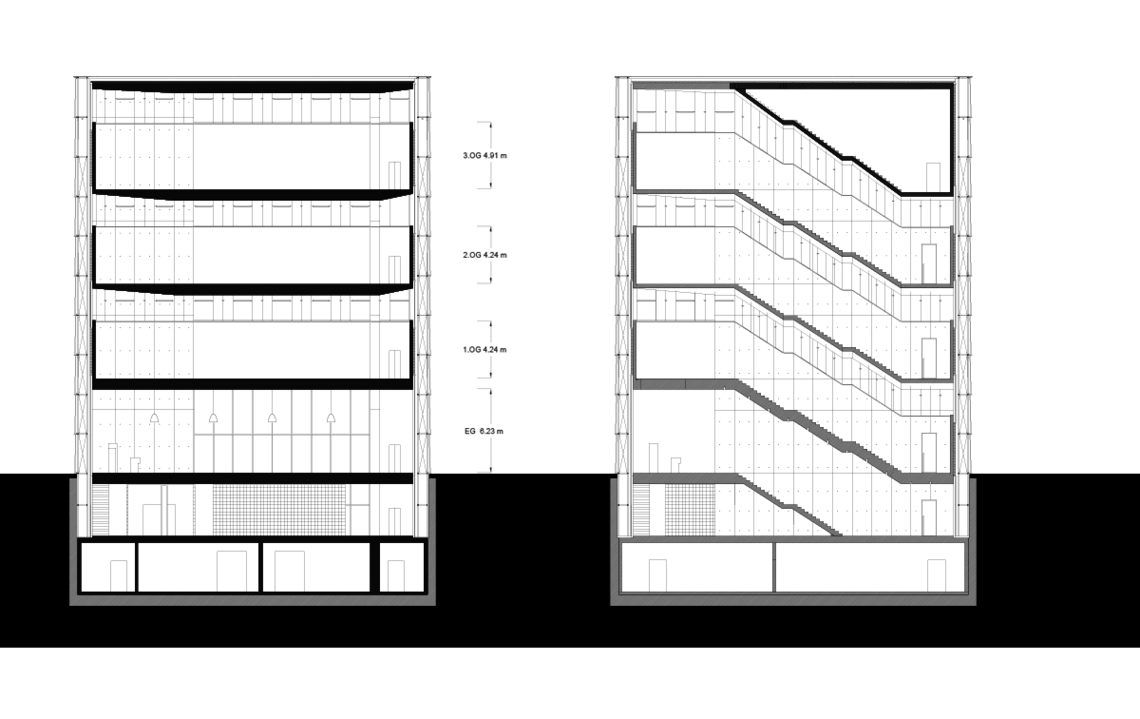
Administration building,
KUB Café Bar &
Karl-Tizian-Platz
On the side facing the town, the Kunsthaus Bregenz is complemented by an administration building of black pigmented concrete, which was conceived as an autonomous structure. This smaller building creates a transition to the lower buildings of the old town and accommodates all the Kunsthaus' ancillary facilities, so that the latter can be exclusively reserved for the presentation of exhibitions. In addition to the offices located on the two upper floors, the KUB Café Bar is situated within the ground floor of the administration building, which was expanded in 2013, based on a design by Peter Zumthor, to incororate a space previously used as a museum shop. By positioning the building at a right angle to Kornmarktplatz, an urban space was created that is open to the town and, in the KUB Café Bar, integrates the Kunsthaus Bregenz into civic life and is used for events accompanying exhibitions.

